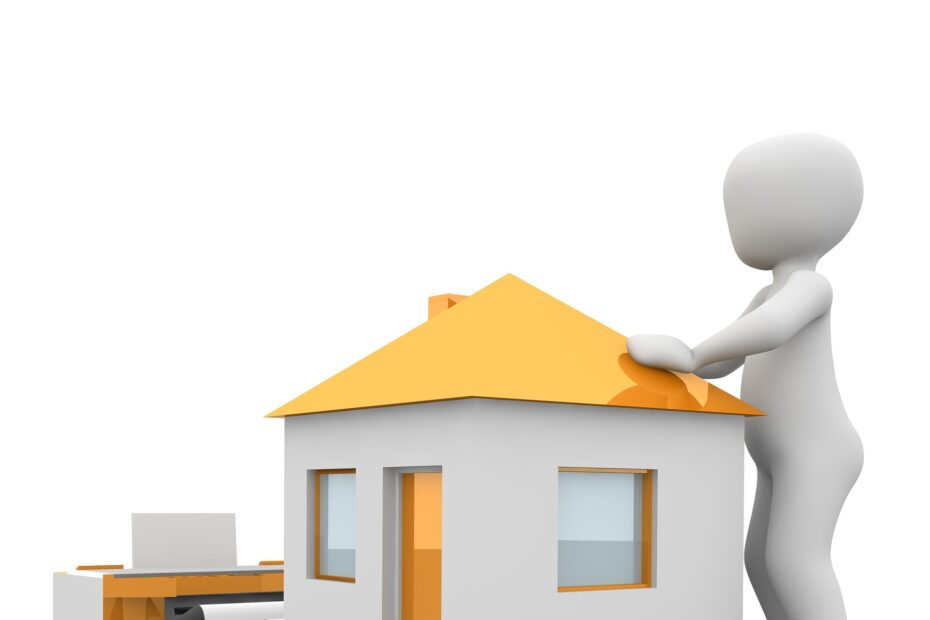In Germany, the first 3D-printed residential house is currently being built in the North Rhine-Westphalian town of Beckum. Its construction is being funded with €200,000 and its completion is planned for March 2021. The project uses a new type of portal printer, the BOD2, which can be operated by just two people with software assistance. A print head moves on three axes on a permanently installed metal frame and is monitored by a camera. A special nozzle precisely applies a high-tech concrete mixture in layers, layer by layer. The printer is fed with mortar via a material silo with a connected mixing pump. A speed of up to 1 m per second is achieved by the printer. In this way, a square metre of walling can be completed in only 5 minutes. In addition to this higher speed in raising the walls, the printing process offers another advantage: it allows a high degree of flexibility in terms of the desired room designs. Since the printer can move in its frame to any position within the construction, the realisation of, for example, rounded walls is not a problem.
The construction of the first residential house consists of three-shell walls that are filled with insulating mass. It is designed as a low-energy house. Already during the printing process, openings for windows and doors as well as the pipes and connections to be laid are incorporated. Pipes can be inserted manually during the printing process in an uncomplicated and safe manner.
The residential house consists of two floors, each with 80 square metres of living space. After its completion, it will first be open to the public as a sample house for one and a half year. The intention is to gradually build an entire residential quarter using 3D printing technology.
Pictures of the house print and the plans can be found in an article in the German architectural journal DAB:
The SAMANTHA project is also dedicated to the field of habitat in terms of additive manufacturing and thus has its finger on the pulse!
